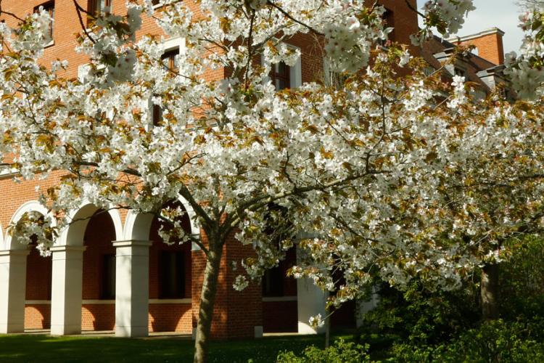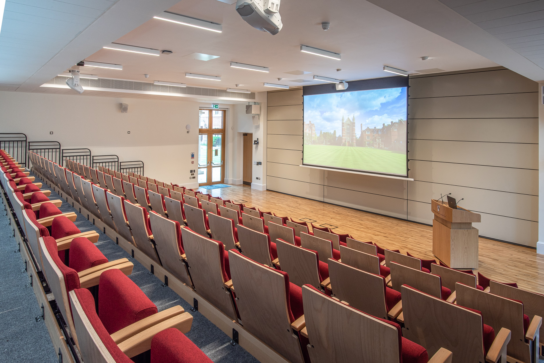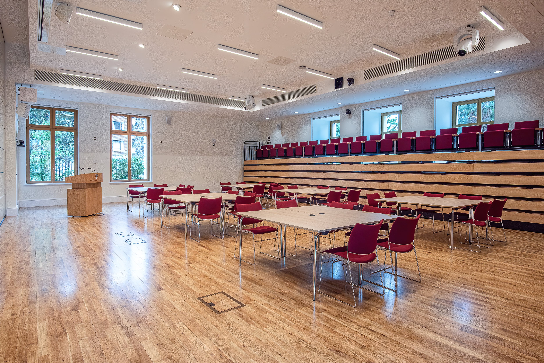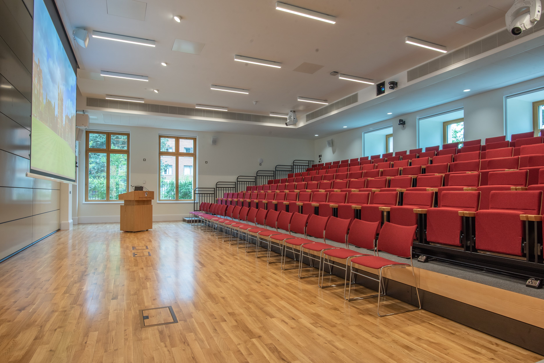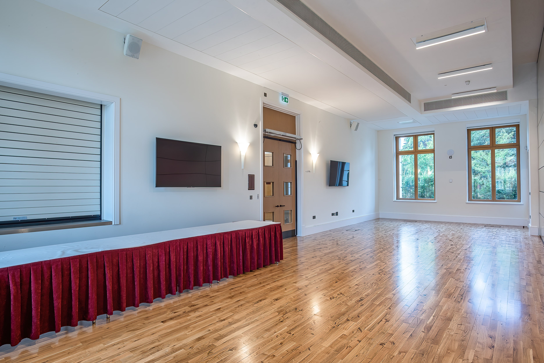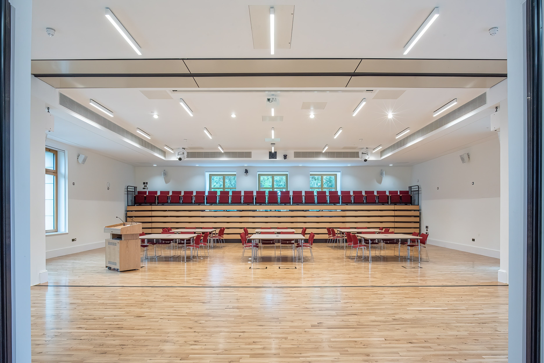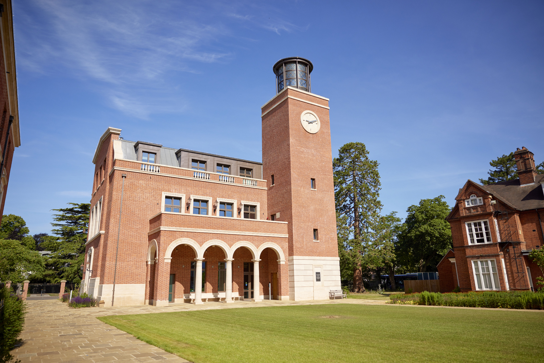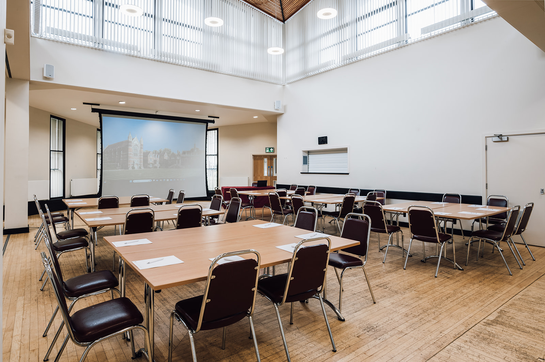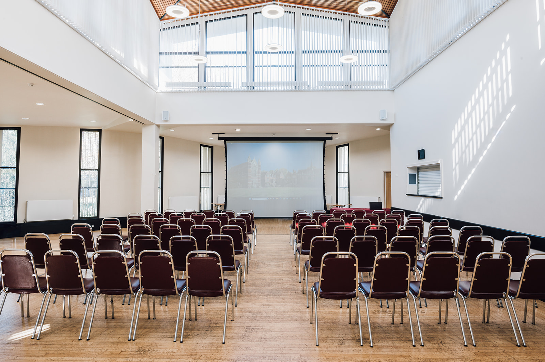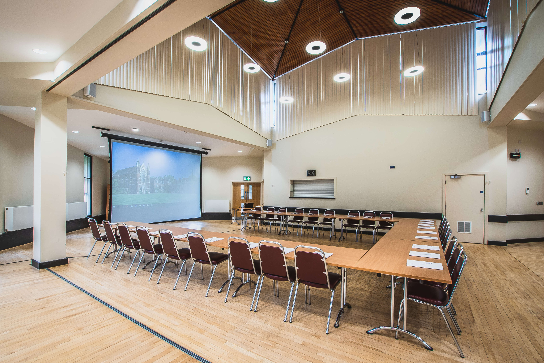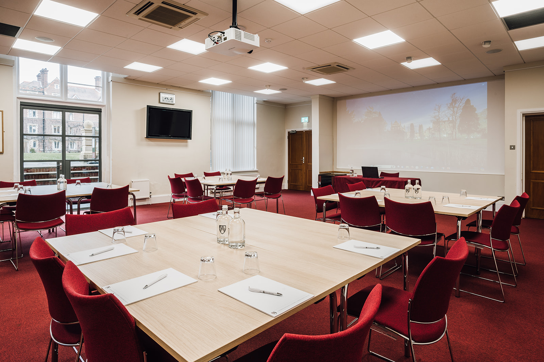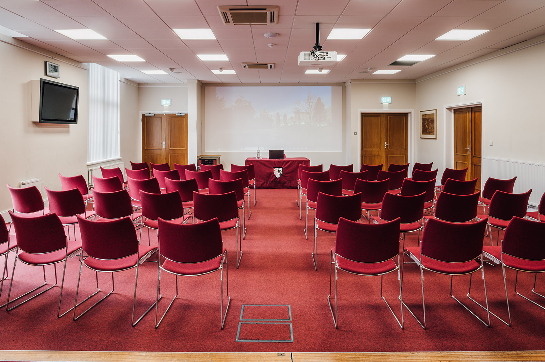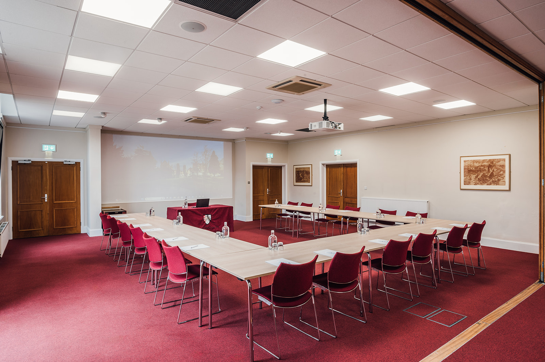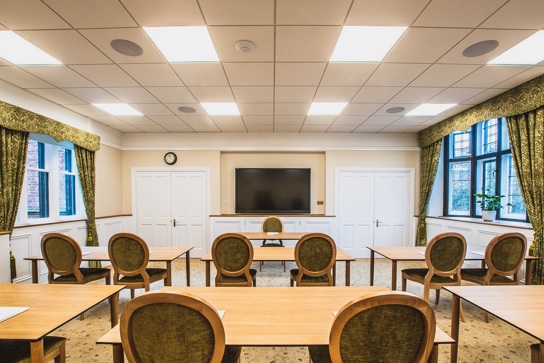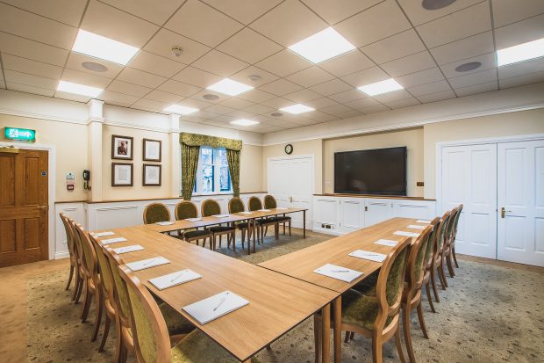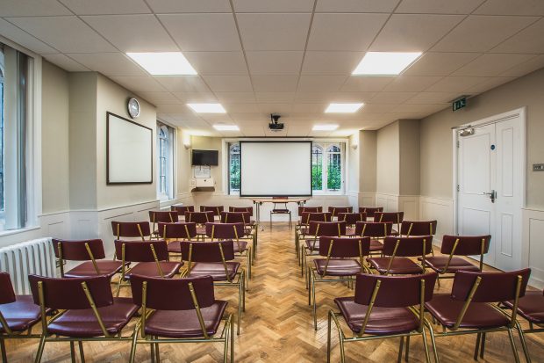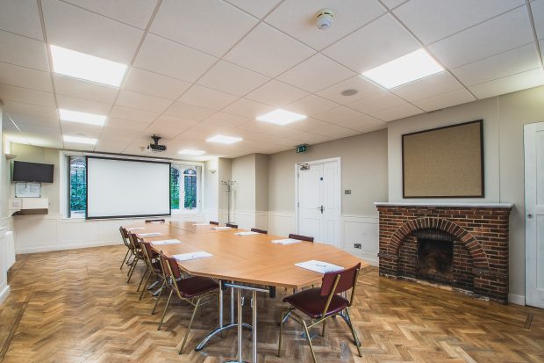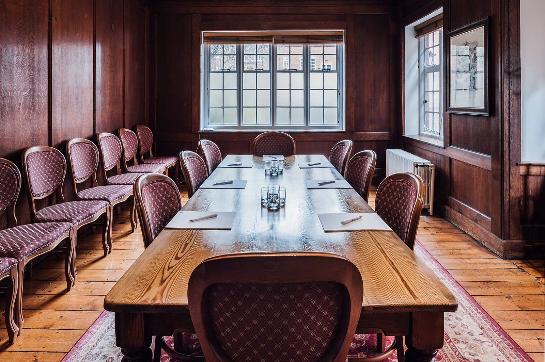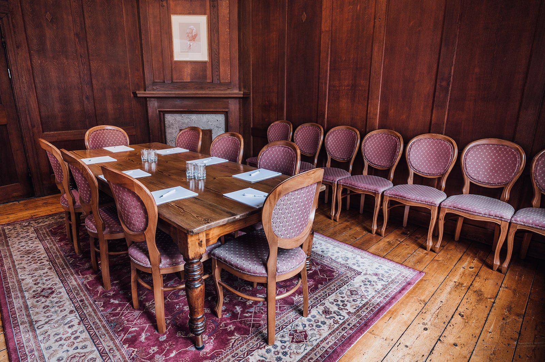Body
Here at Selwyn, we offer a range of traditional and contemporary spaces for events of varying sizes. Our team will be pleased to advise you on which combinations will best suit your needs, and they will follow through in meticulous detail to ensure that everything runs smoothly on the day itself.
A copy of our policy to cover livestreaming and recording events can be found on our Finance & Governance page. This is in place to protect the rights of those who attend or partake in hybrid events at Selwyn College.
Boardroom 16 | Cabaret 48 | Classroom 36 | Groups 64 | Hollow square 40 | Reception 200 | Theatre 139 | U-shape 24
- Retractable tiered theatre seating
- Built-in retractable screen with hybrid, live-streaming and recording facilities
- Self-contained breakout area and toilet facilities
- 3 x 55-inch screens (2 in the breakout area and 1 in the foyer), to display video from main area or online signage
- WiFi available
- Disabled access
Boardroom 13 | Cabaret 54 | Classroom 34 | Groups 72 | Hollow square 36 | Reception 160 | Theatre 120 | U-shape 27
- Multi-functional meeting room
- Projector and audio system
- WiFi available
- Toilet facilities
Boardroom 14 | Cabaret 24 | Classroom 18 | Groups 32 | Hollow square 24 | Reception 60 | Theatre 60 | U-shape 18 |
- Versatile room, used for meetings, drinks reception and buffets
- Situated within Old Court with views of the lawn and College Chapel. Double doors opening on to court
- Entrance foyer available for registration and refreshments
- Large projection wall, ceiling mounted projector, TV and built in audio system
- Disabled access and toilet
- WiFi available
Boardroom 12 | Cabaret 24 | Classroom 16 | Groups 32 | Hollow square 16 | Reception 35 | Theatre 36 | U-shape 14
- 70" interactive touch screen with HDMI and wireless connection with the VIA Kramer app
- Toilet facilities
- WiFi available
Boardroom 10 | Cabaret 18 | Classroom 12 | Groups 24 | Reception 40 | Theatre 30
- 75" interactive touch screen with HDMI and wireless connection
- Audio system
- Whiteboard
- WiFi available
Boardroom 8
- Small meeting room or breakout room often used as a conference office or for registration
- Ground floor room with disabled access
- Close to Dining Hall
- WiFi available
- Whiteboard

