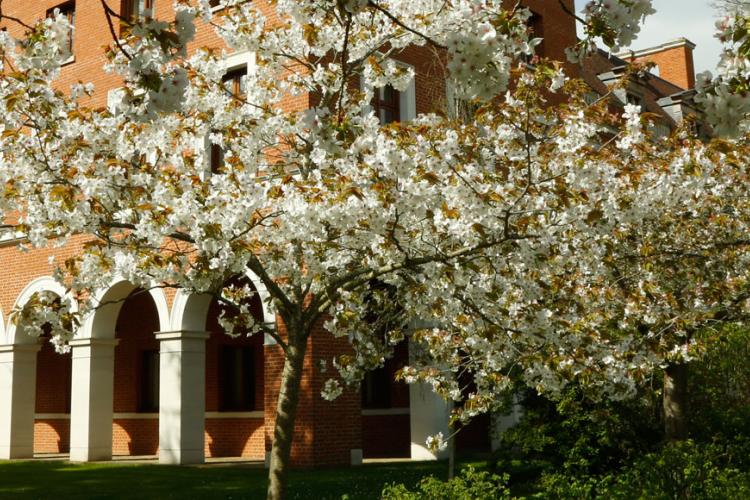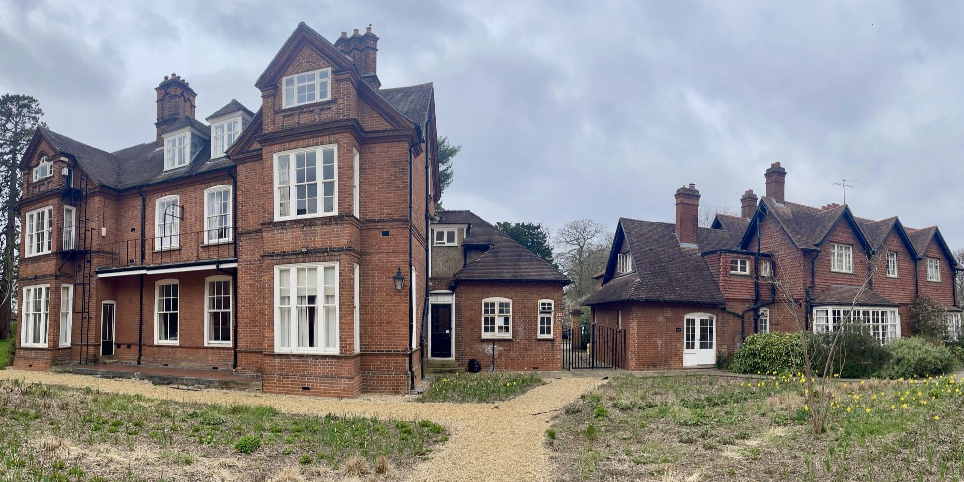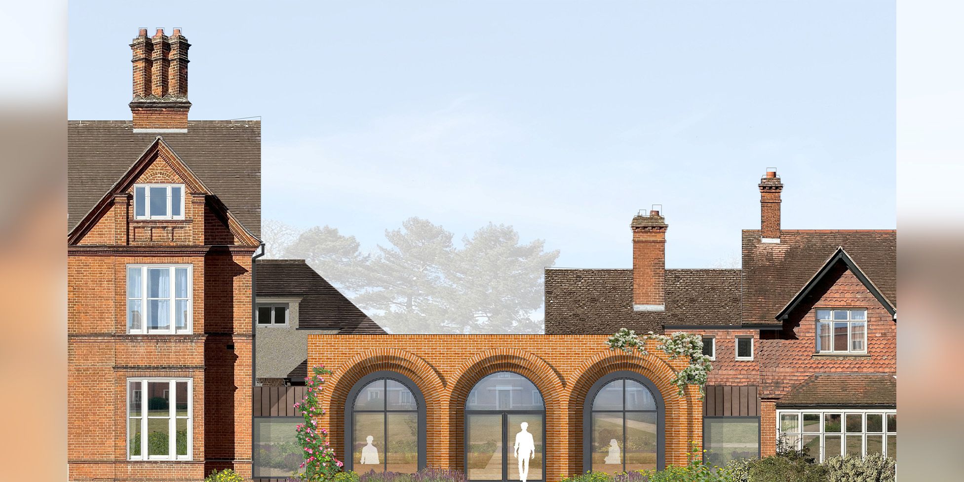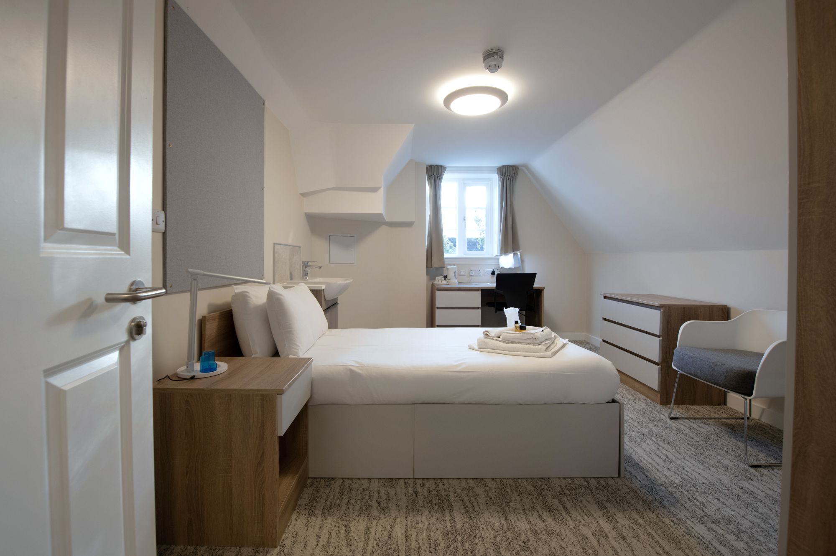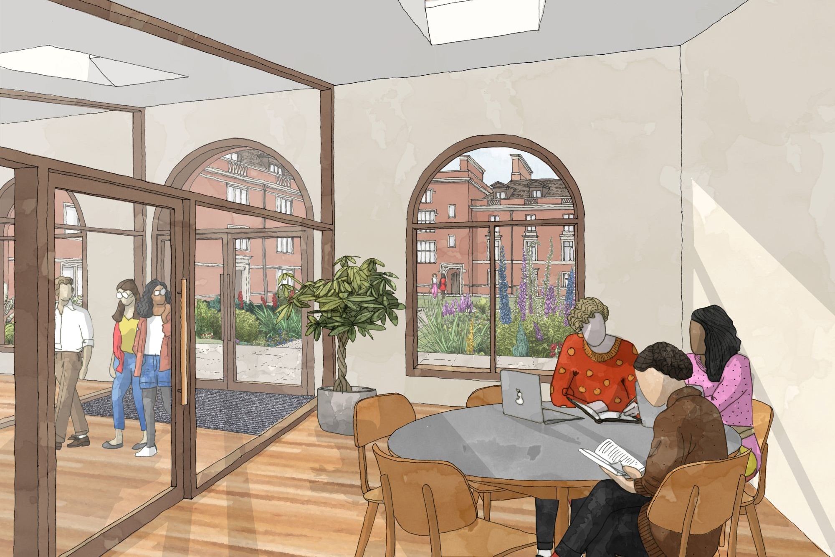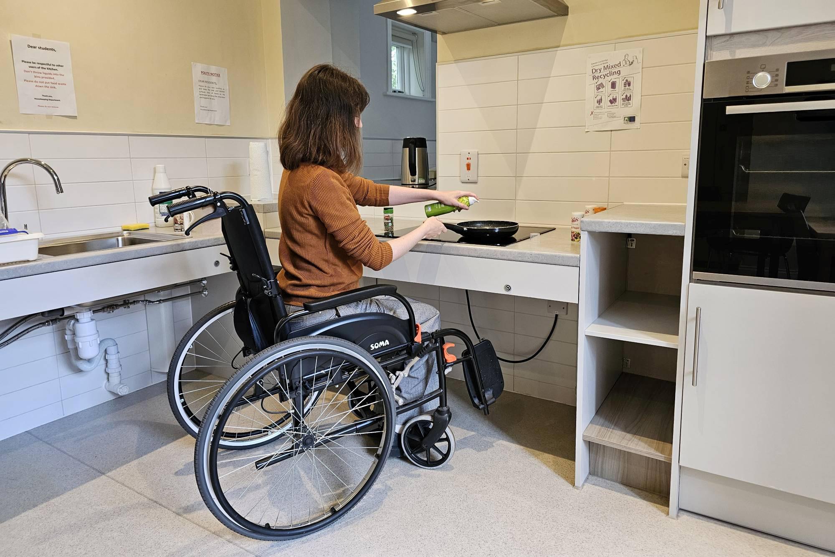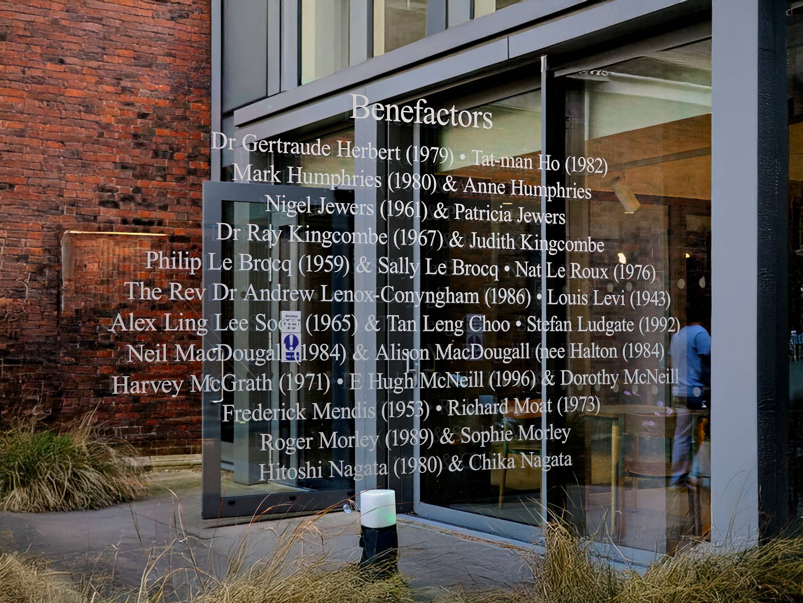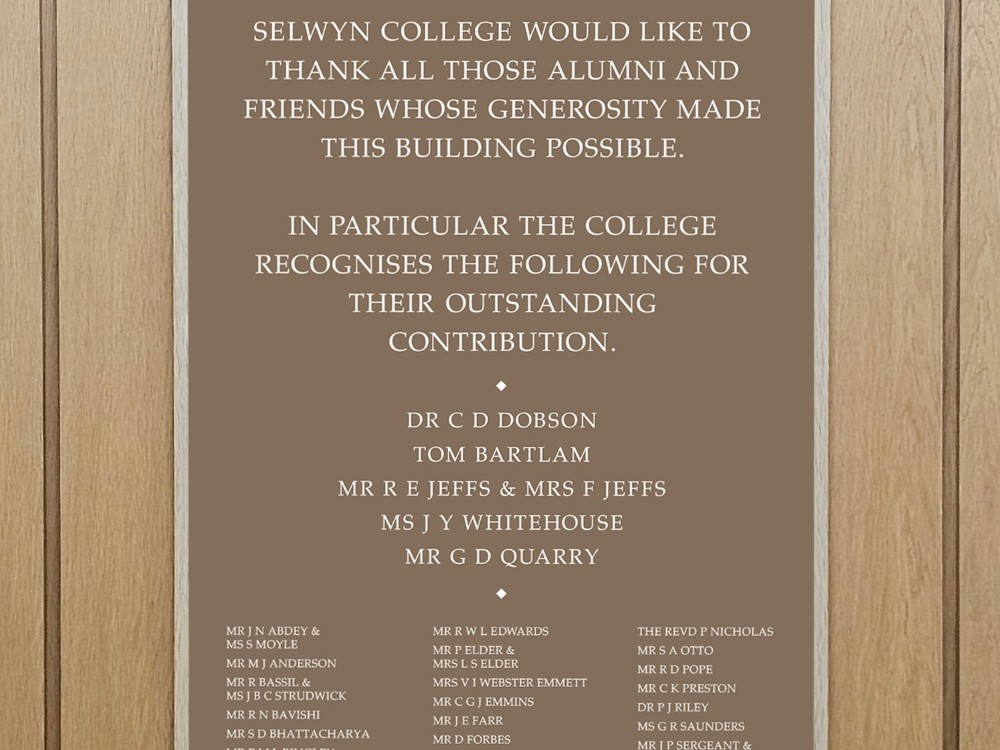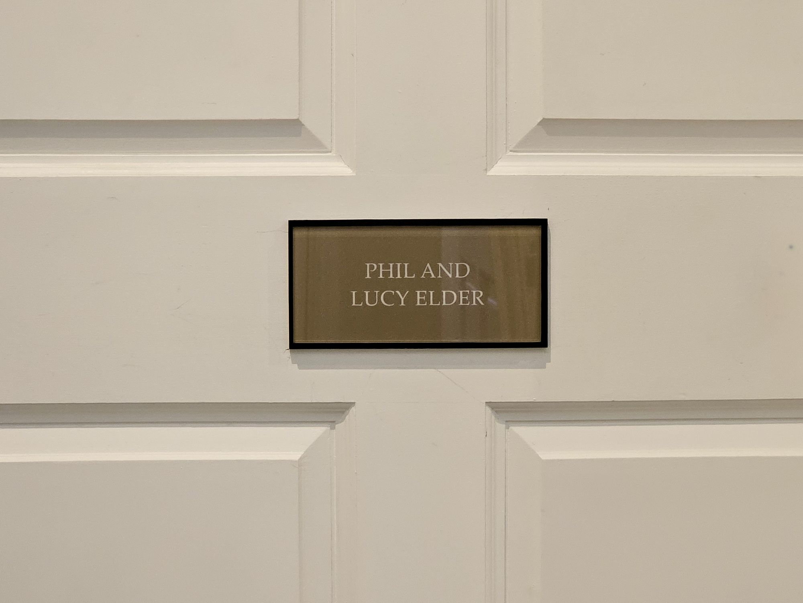Ann's Court North Project: July 2026 - September 2027
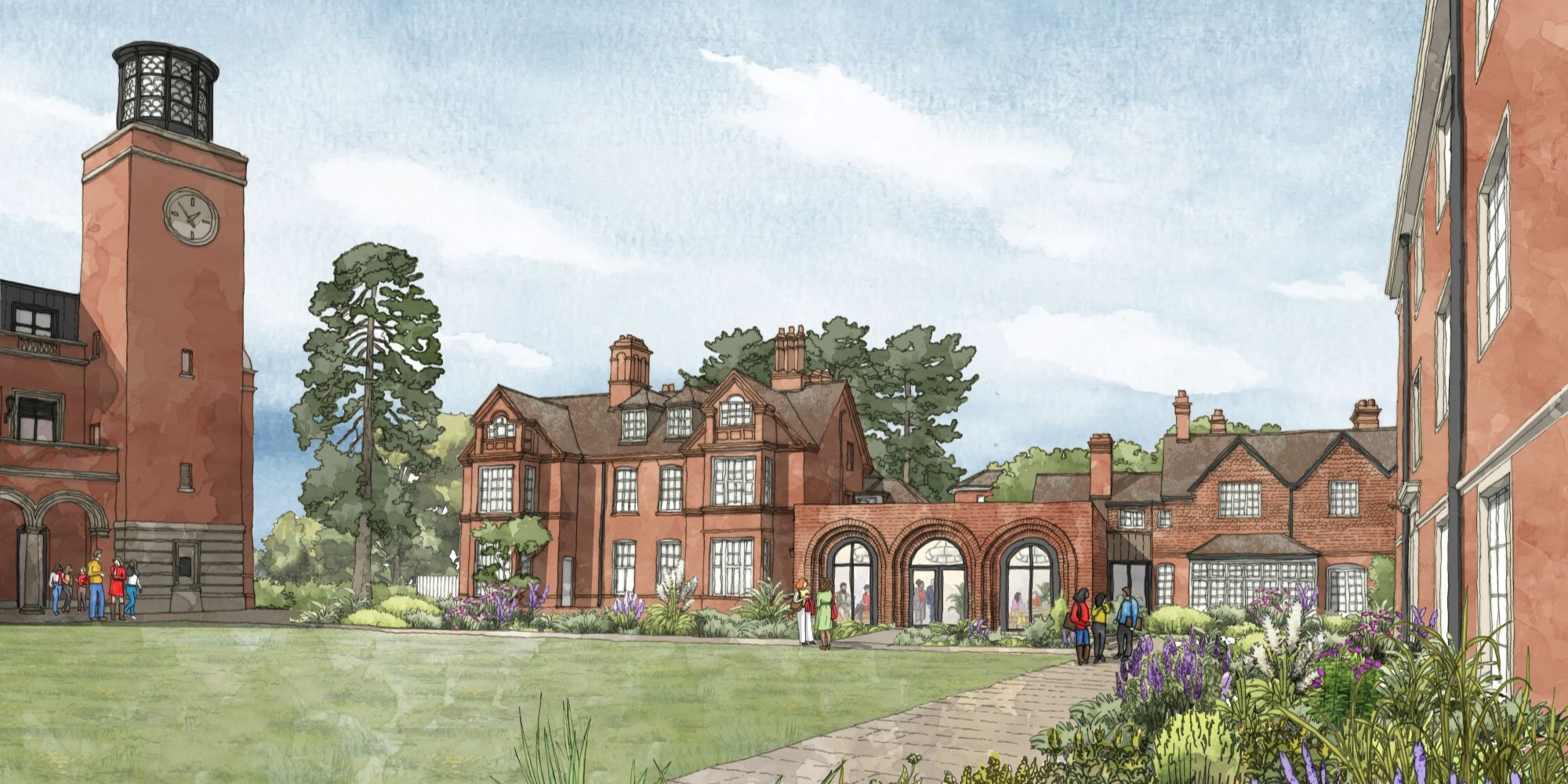
The Master's introduction

When I visited Selwyn last year, which was the first time in several years, I was struck by how impressive the college appeared; how smart and well-kept its buildings were; how tranquil its beautiful gardens. This was a college that showed pride and confidence – and nowhere was this more apparent than in the stunning Ann’s Court development on the corner of West Road and Grange Road. Ann’s Court is part of the historic masterplan for Selwyn that was originally conceived in the late 1990s when Sir David Harrison was Master, and developed over time by Richard Bowring and Roger Mosey. As the new Master, I’m delighted to play a small role in helping to complete this project shaped by my three predecessors and, as with our previous projects, we will offer multiple opportunities to recognise the support from our alumni and friends too. I hope that many of you reading this might choose to help again – or like me – for the first time!
Suzanne Raine, Master
This is the final phase of Selwyn's transformational development
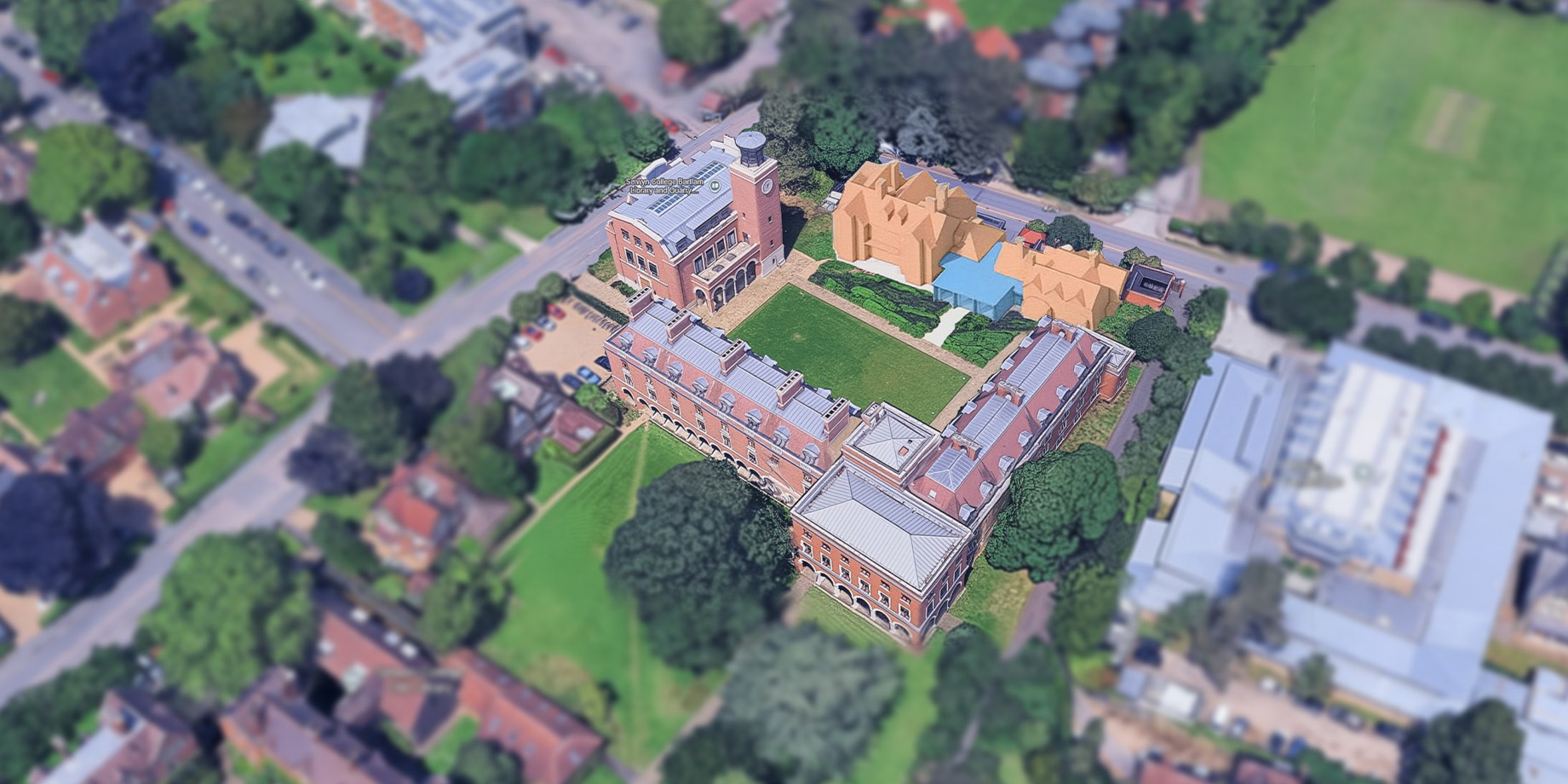
Ann’s Court has cost £28M to this point. This final phase has a budget of £4M making it by far the least expensive part of the overall scheme. As with the new auditorium and library, we’ve been fortunate to secure some early donations that will help us to achieve our fundraising target of £2.5M but there is still a considerable way to go.
The Ann’s Court North project offers a creative but pragmatic solution to the challenge of blending old and new together. The project not only allows for a full and attractive refurbishment of these historic buildings but brilliantly links the two hostels together with an elegant new entrance pavilion that will also provide informal study/meeting spaces for our students. At a stroke, the buildings do an ‘about face’, abandoning their original entrances on West Road in favour of facing inwards to the court and to the college.
It will be a major refurbishment of two historic hostels
Learning from the successful Three Hostels project undertaken in 2022, this project will involve a major environmental upgrade of the 20 student rooms, comprising installation of air source heat pumps, double glazing and insulation. A new accessible room will be created with a specially designed kitchen, bathroom and bedroom allowing full access for a wheelchair user or those with other accessibility needs.
The two hostels will provide modern comfortable rooms for 20 students and will be linked by a stylish new entrance pavilion, providing the main entrance and exit directly from Ann’s Court. The entrance pavilion will also provide two informal study areas for students. The exteriors will be thoroughly spruced up, decorated and restored; embellishing the college once again and underlining our commitment to preserving the heritage of our locality.
Your help is important
The total cost of the project is £4M, of which £2.5 million represents the fundraising target. Please join us in raising £2.5M to help finish Ann’s Court.
Recognising your support
All donations will be recorded in a special section of the Annual Report, in addition to the following:

